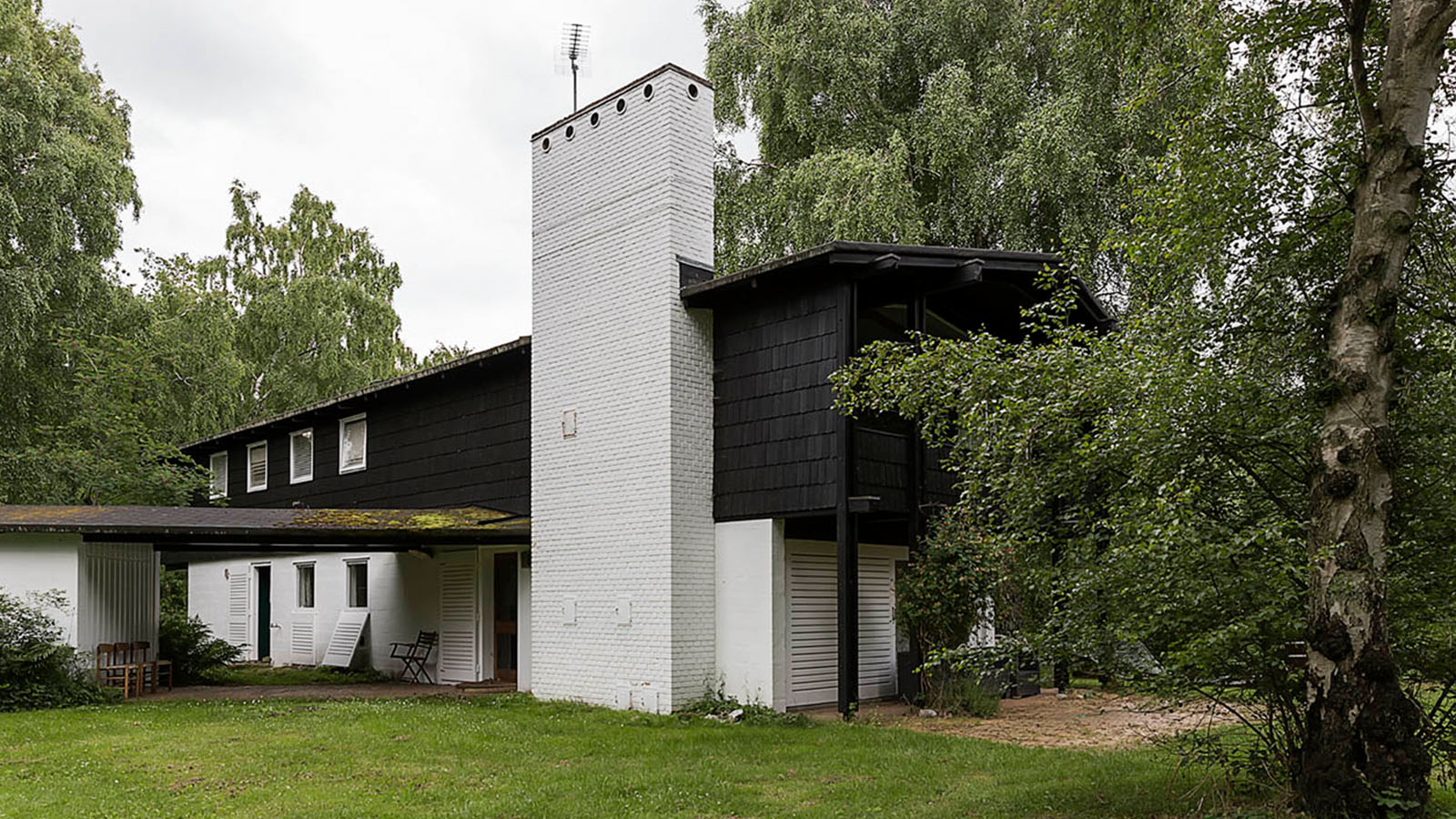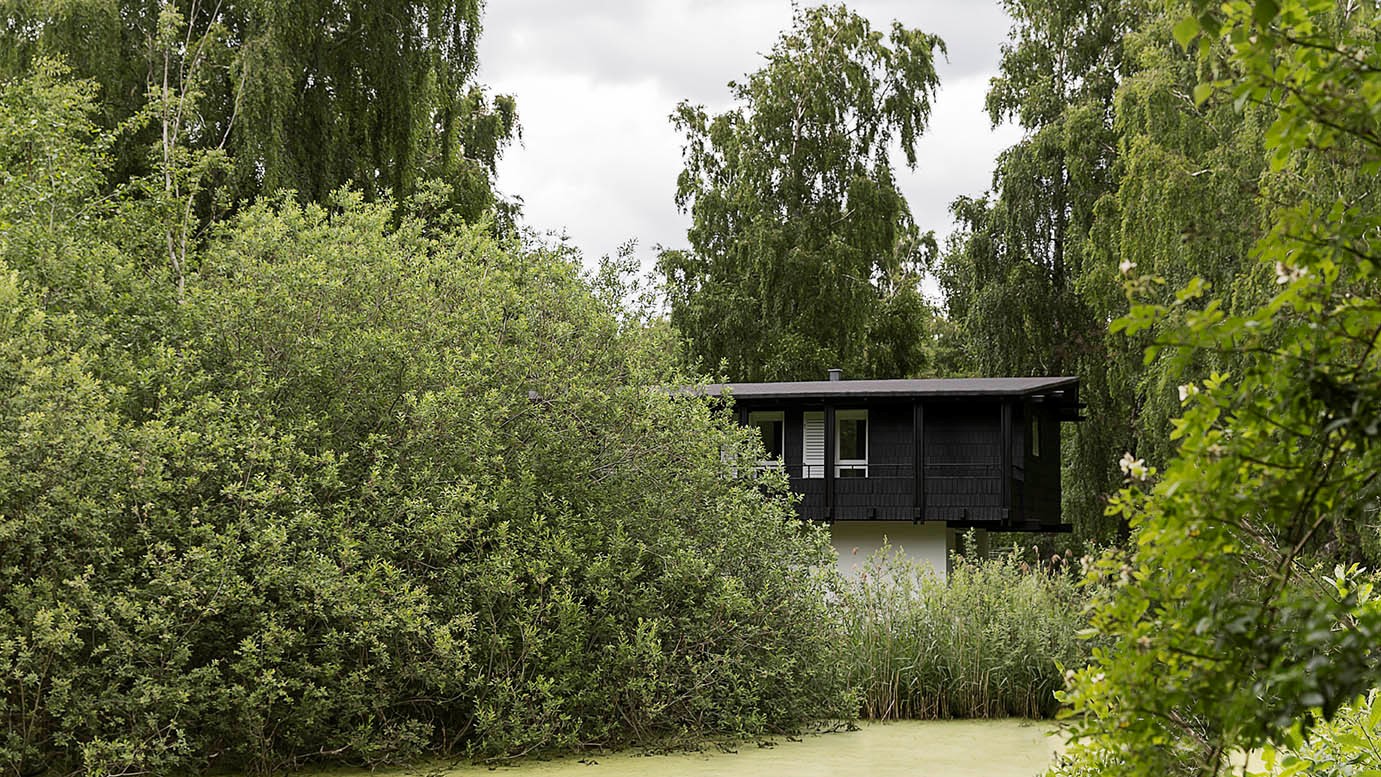Log ind info
Royal Surveyor Svenn Eske Kristensen’s holiday home “Esken” reflects the architect’s profound ability to compose the perfect setting for the family at leisure based on quality craftsmanship and modern materials.

In 1954, the then Royal Surveyor Svenn Eske Kristensen built a getaway for himself and his family in the lush surroundings of Fårevejle in Western Zealand. In designing the house, known as “Esken” in reference to the family’s surname, the welfare architect demonstrated his ability to combine modern materials and the family unit with good craftsmanship. The house forms part of Realdania By & Byg’s collection of architects’ private residences, as a representative of the work of an architect who throughout his life designed and developed homes which provided a space for community in the early days of the welfare state.
Svenn Eske Kristensen’s holiday home was conceived as the family's getaway in the undulating and fertile landscape known as “the Mountains” in Odsherred. The house features a kitchen-dining room, two living rooms and an open plan series of three children’s bedrooms – separated only by a curtains – furnished with bunk beds. In the house’s annex, Eske Kristensen built a drawing office and a joiner’s workshop. The house is in every way intended as a space to bring the family together, and as such, it represents a strong personal statement by the architect.
Esken is characterised throughout by beautifully fashioned details and structural elements in wood executed with a high level of craftsmanship. Timber joined with wooden nails, a floor made up of wooden blocks and chipboard cladding are just a few of the many details in the house which evoke a sense of age-old workmanship and construction techniques deeply rooted in Nordic architecture. At the same time, the many details realised in wood are very much a personal touch on the part of Eske Kristensen, who had a great fondness for the material.
Esken is constructed with a ground floor made up of whitewashed porous concrete paving blocks, on top of which sits a first floor comprising a timber frame painted black and clad with chipboard. While the ground floor has relatively small windows and only a small number of doors, the first floor is more open, with an external gallery and large windows. In this way, the house is characterised by its juxtaposition of modern and traditional elements, white against black and the very open first floor atop the more compact ground floor. This aspect is further emphasised by the setting of the box-like house in a wild, verdant and colourful landscape.

Photo credit: Lars Gundersen
Architect Svenn Eske Kristensen
1954
Zealand
Modernism