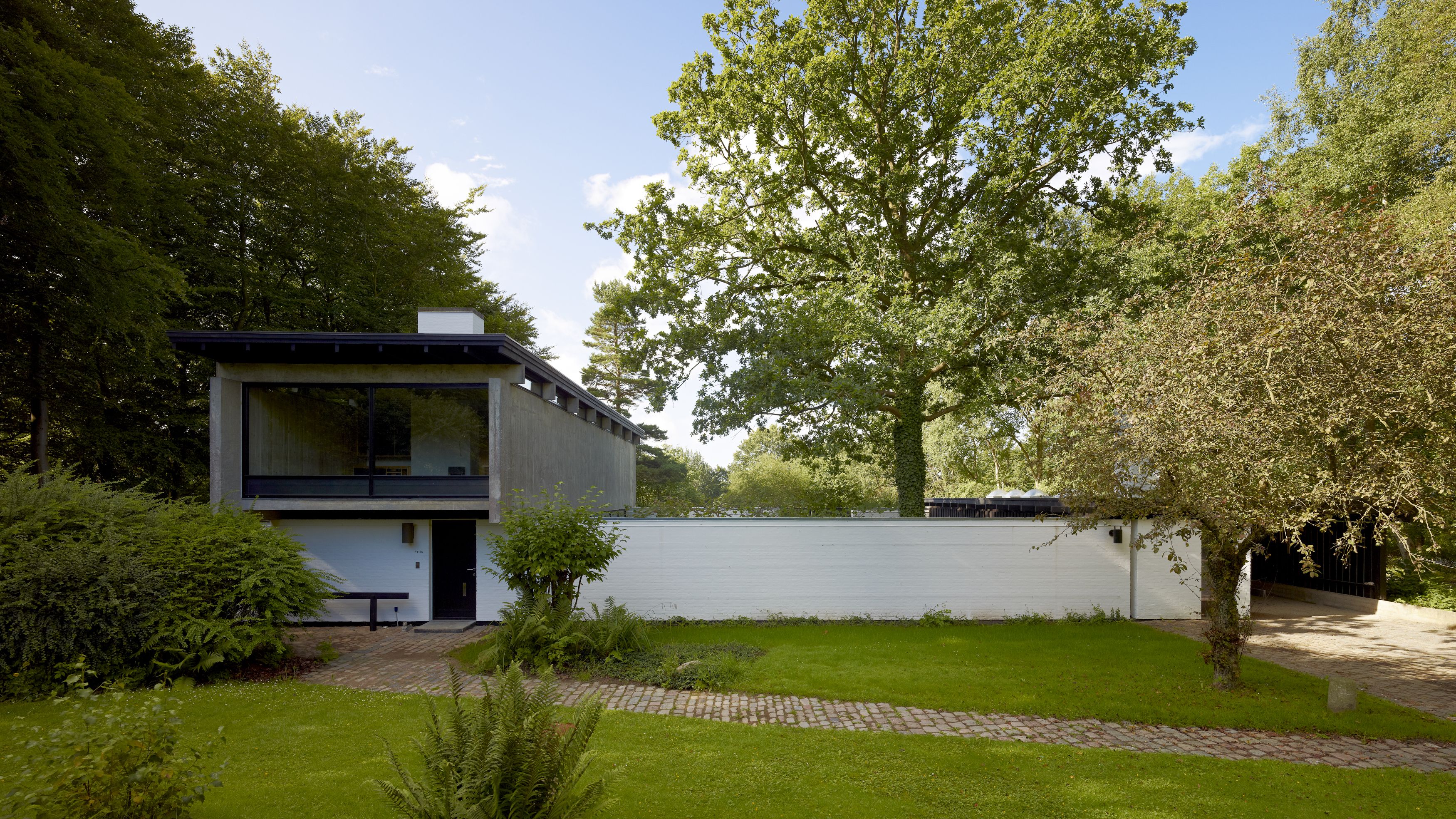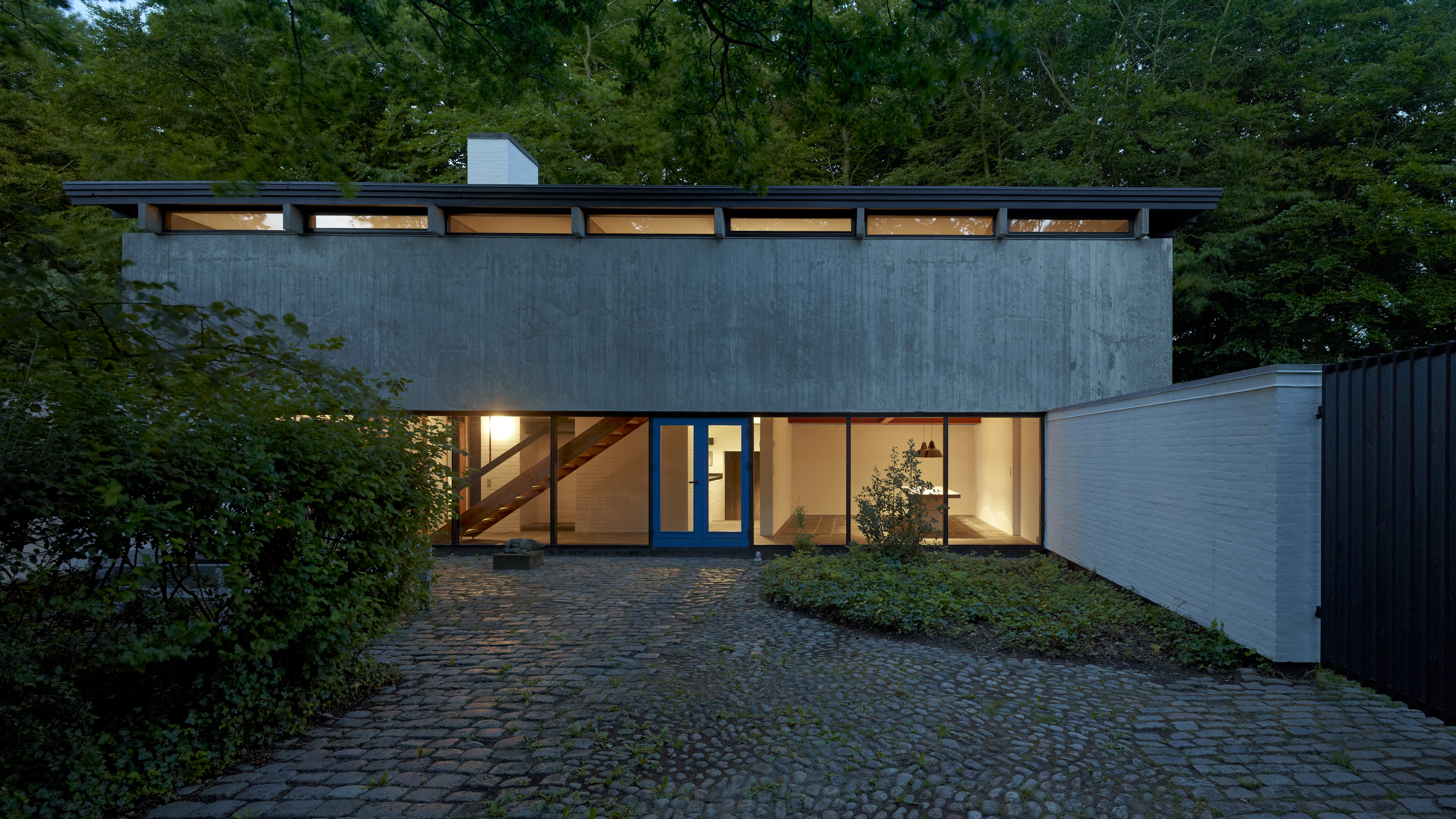Log ind info
The architect Knud Friis built a house for himself and his family in 1958, later expanding it in 1970. The house reflects many of the attitudes and motifs known from Friis & Moltke’s architecture, and stands on a scenic plot near Aarhus. The house was built in 1958 as a family home and drawing office for Knud Friis, partner in the architectural firm Friis & Moltke. In 1970 the property was expanded by the architect himself, who together with his wife lived in the house up until his death.

The building takes the form of three parallel wings running north-south: A main wing, a bedroom wing and an outbuilding wing adjoining the property via the garden wall, behind which lies a paved walled garden. The bedroom wing was added to the property in 1970, and at the same time the layout of the house was changed to the current one. Knud Friis himself carried out the changes.
Knud Friis has been called “a mild brutalist”. The “mild" reflects his nature; “brutalist” his buildings. While there is frequently a brutality in the way such buildings are integrated (or not) into their surroundings and in the materials used to build them, the term ‘brutalist’, derived from the French béton brut, meaning simply ‘raw concrete’. The famous modernist Le Corbusier used the term to describe his choice of materials.
When used to describe an architectural movement, the term describes a style of building often built from raw concrete. Honesty and visible structures and installations are among the common characteristics of brutalist architecture. However, as a style it never became widespread. Even in its heyday buildings constructed in this style were reviled for making no attempt to relate to their surroundings. Many of the buildings are viewed as self-centred, partially buried structures, whose form is dictated by their function, and which only serve themselves. Friis' house was built in a modified variant of the style.
The main part of the house is a two-floor building. The view from the upper floor looks outwards, with two large gable windows, while the two long sides of the house have only a narrow strip of window high up just below the ceiling. Today the upper floor features a large living room with a wood-burning stove, and a drawing office. The two rooms are divided by a sliding door. The lower floor has a more closed and inward-looking feel, with a window partition that ties the inner courtyard together with the house.
The lower floor features a long, open-plan hallway running along the window partition opening onto the kitchen and dining room, together with a bathroom and a boiler room. The kitchen provides access to the extension: the bedroom wing, which also features a hallway running the full length of the building opening to the three children’s rooms and the master bedroom. The bedroom wing is partially sunken into the ground. The outbuilding wing originally housed a garage and a garden shed, but has since been converted into a guest room.

The courtyard / Photo: Adam Mørk
Architect Knud Friis, Friis & Moltke
1958
Central Jutland
Modernism