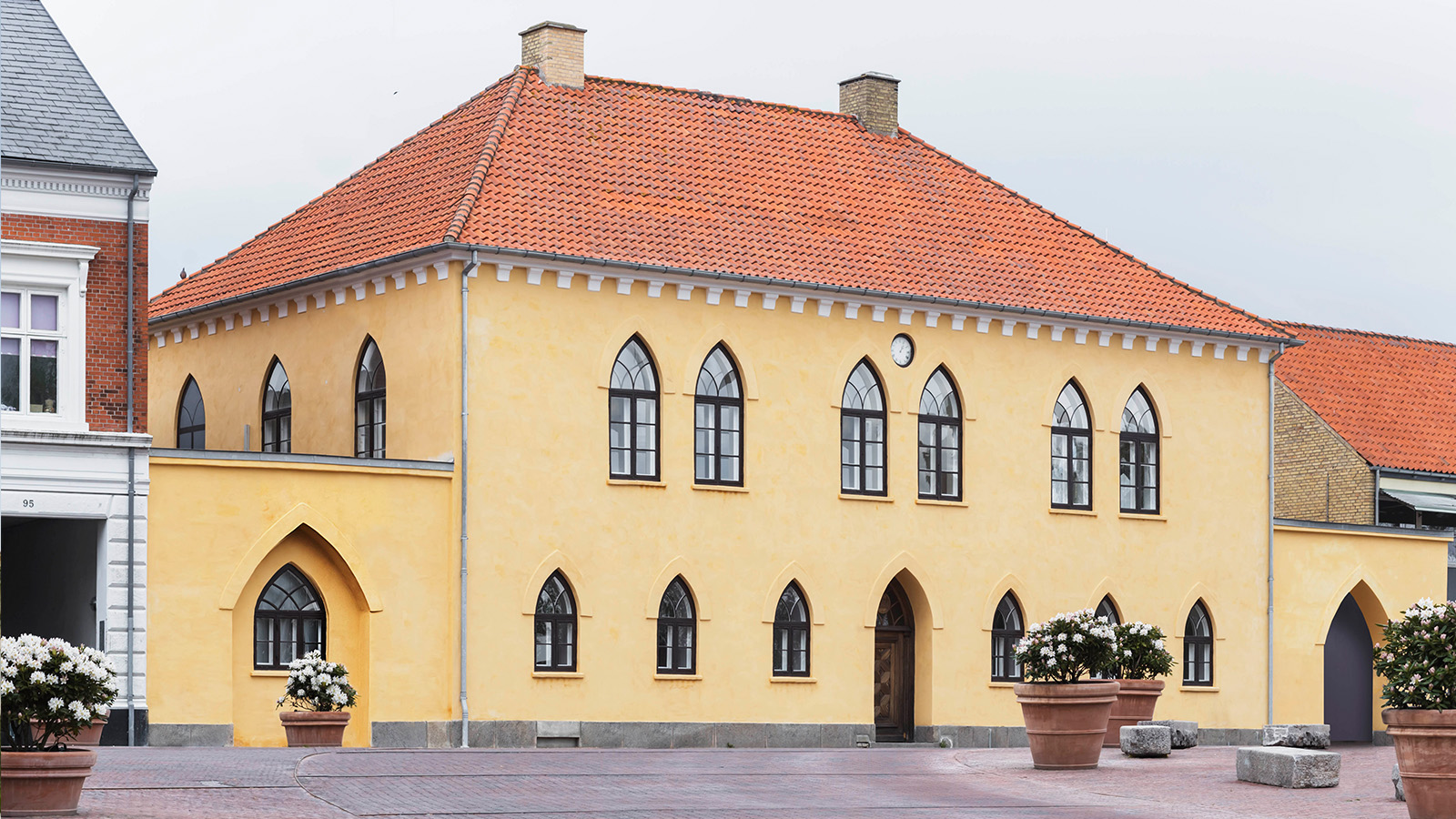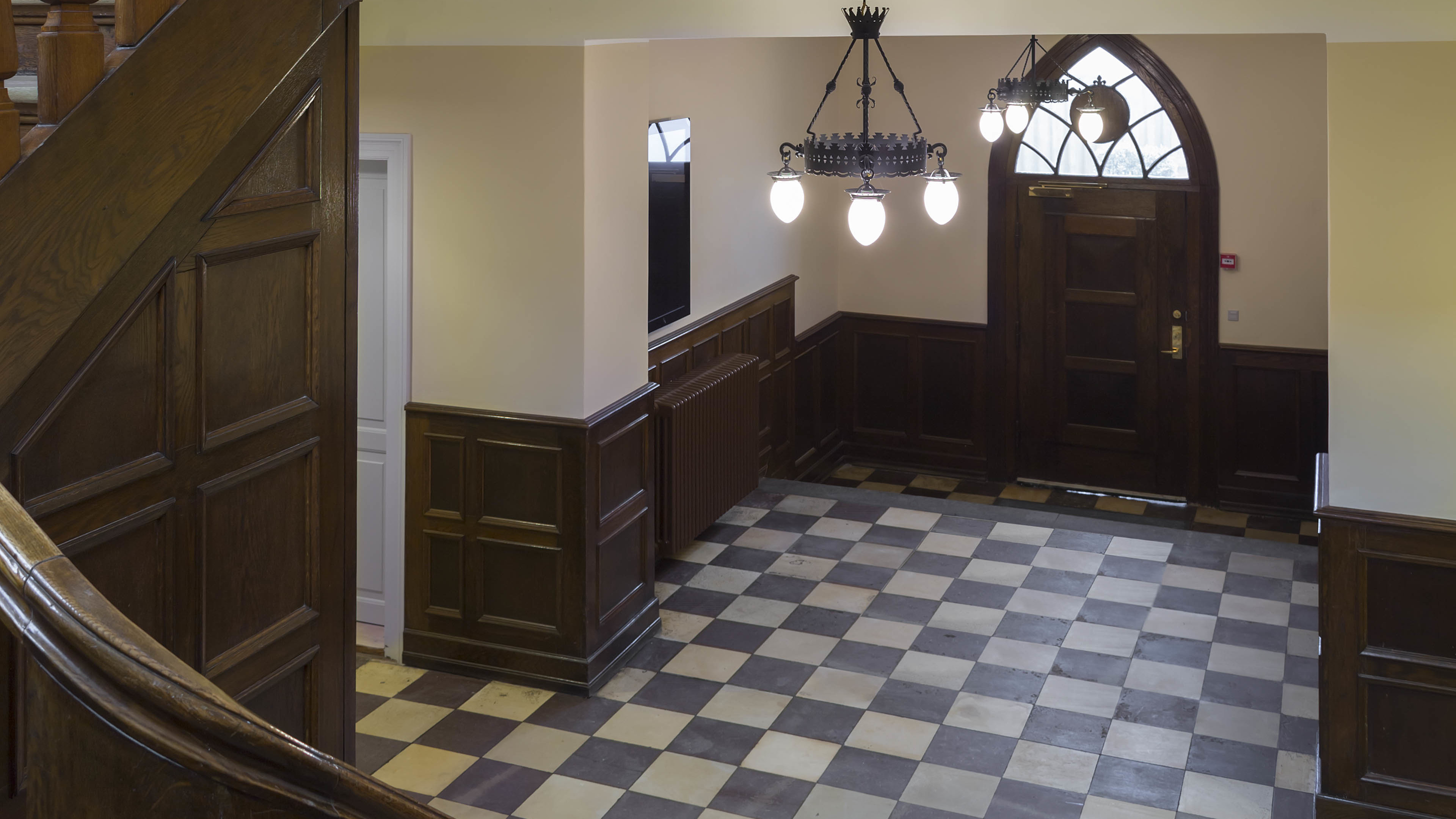Log ind info
Kornerup’s Town Hall holds a prominent position in Danish architectural history as the country’s first Historicist town hall. It was and remains the focal point of the town.

Kornerup’s Town Hall stands on the town square in Vordingborg across from the fourteenth century tower known as the Goose Tower and the castle embankment, which dates from 1160. The building was constructed in 1843-45 by royal surveyor Peter Ernst Iver Kornerup and features ogival arched Gothic windows and doors. The town hall heralded a new era in Danish architecture, and today holds a prominent position as Denmark’s first Historicist town hall.
Realdania By & Byg acquired the listed property in 2009. As a part of the revitalisation of the building, the old jail was torn down and replaced by a new, partially sunken office block designed by Praksis Architects. A ramp running along the edge of the building connects the town square and the back of downtown Vordingborg. The top of the new building has been turned into a public space for everyone to enjoy. The building is leased to Vordingborg Municipality and is home to the administrative offices for the Danish Castle Centre. Kornerup’s Town Hall therefore once again plays a central role in the town's activities.
Kornerup’s Town Hall was built in 1843-45. With its yellow frontage, brown window frames and ogival Gothic windows and doors, the town hall was an expression of the new and emerging style of the day: Historicism, which borrowed its stylistic features from the architecture of the past. Historicism was to heavily influence the architecture of the nineteenth century, and in particular the many town halls built in the period as a result of changes to state control, with the abolition of the absolute monarchy. Therefore, Kornerup’s Town Hall heralds not only a new direction in architecture, but also in Danish society as a whole.
Kornerup’s Town Hall was built as the town’s centre point, and stands as a potent, imposing building facing the royal seat of the Valdemar dynasty with its famous Goose Tower. Long into the twentieth century, the building served as the centre for the town administration. With the restoration of the old town hall, Vordingborg can now make use of the property as offices and conference rooms. The buildings are currently leased to Vordingborg Municipality, and they will continue to be the focal point of the town, providing a venue for school activities and a home for the Danish Castle Centre, the Municipality, the town’s tourist information centre and much more besides.
As part of Realdania By & Byg’s restoration of the property, a prison building to the rear of the main property, which was not a listed building, was demolished. In place of the prison, a partially sunken modern office block has been built, the roof of which functions as a kind of square – a roof terrace open to the public. A ramp runs along the full length of the building, connecting a lower square behind the town proper with the town square via a previously closed gateway flanking the town hall. Today the gateway once again stands open, inviting free movement and bringing the town closer together.

The grand hall / Photo: Lars Gundersen
Royal Building Inspector Peter Kornerup
1843 - 1845
Zealand
Historicism