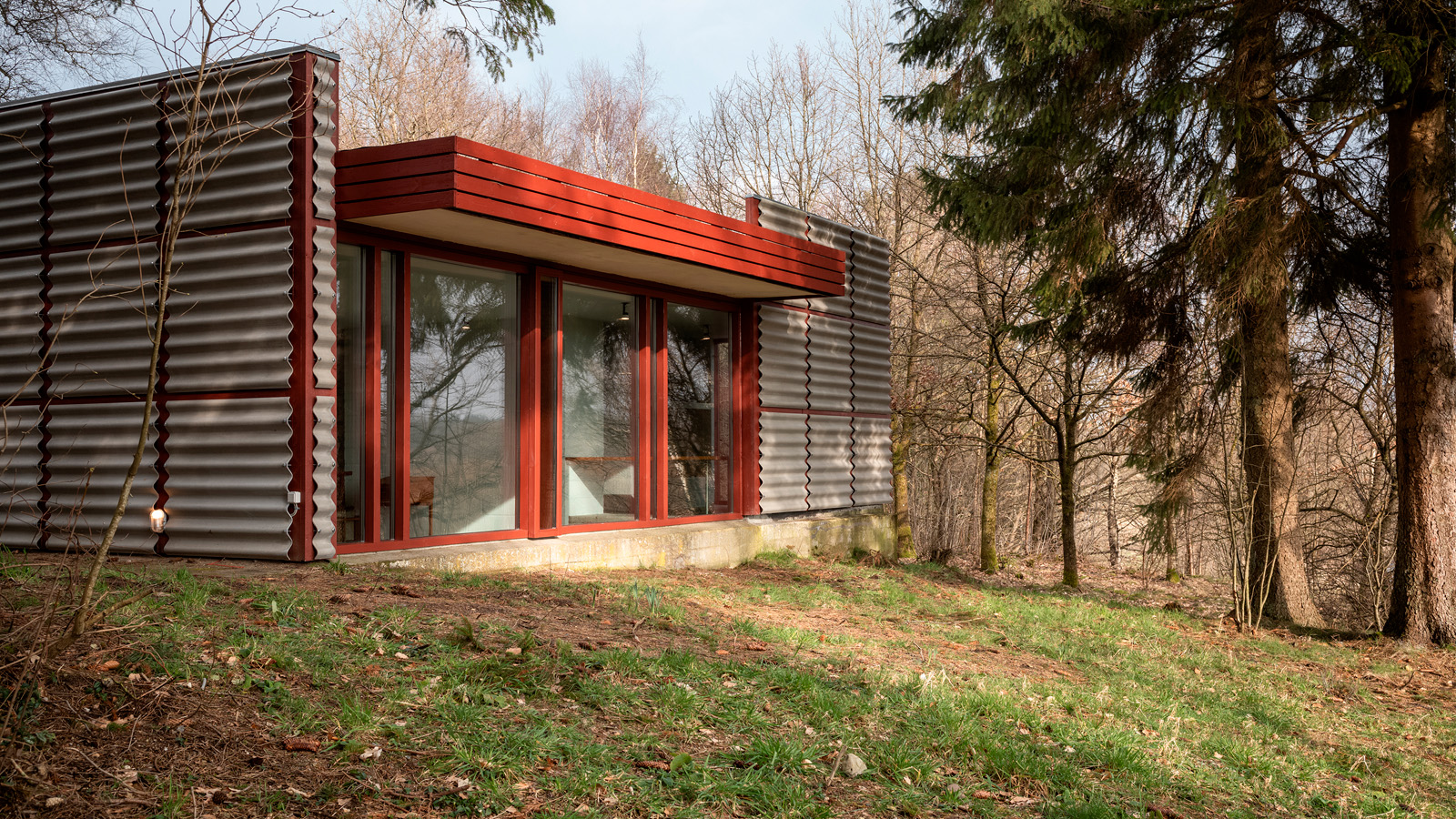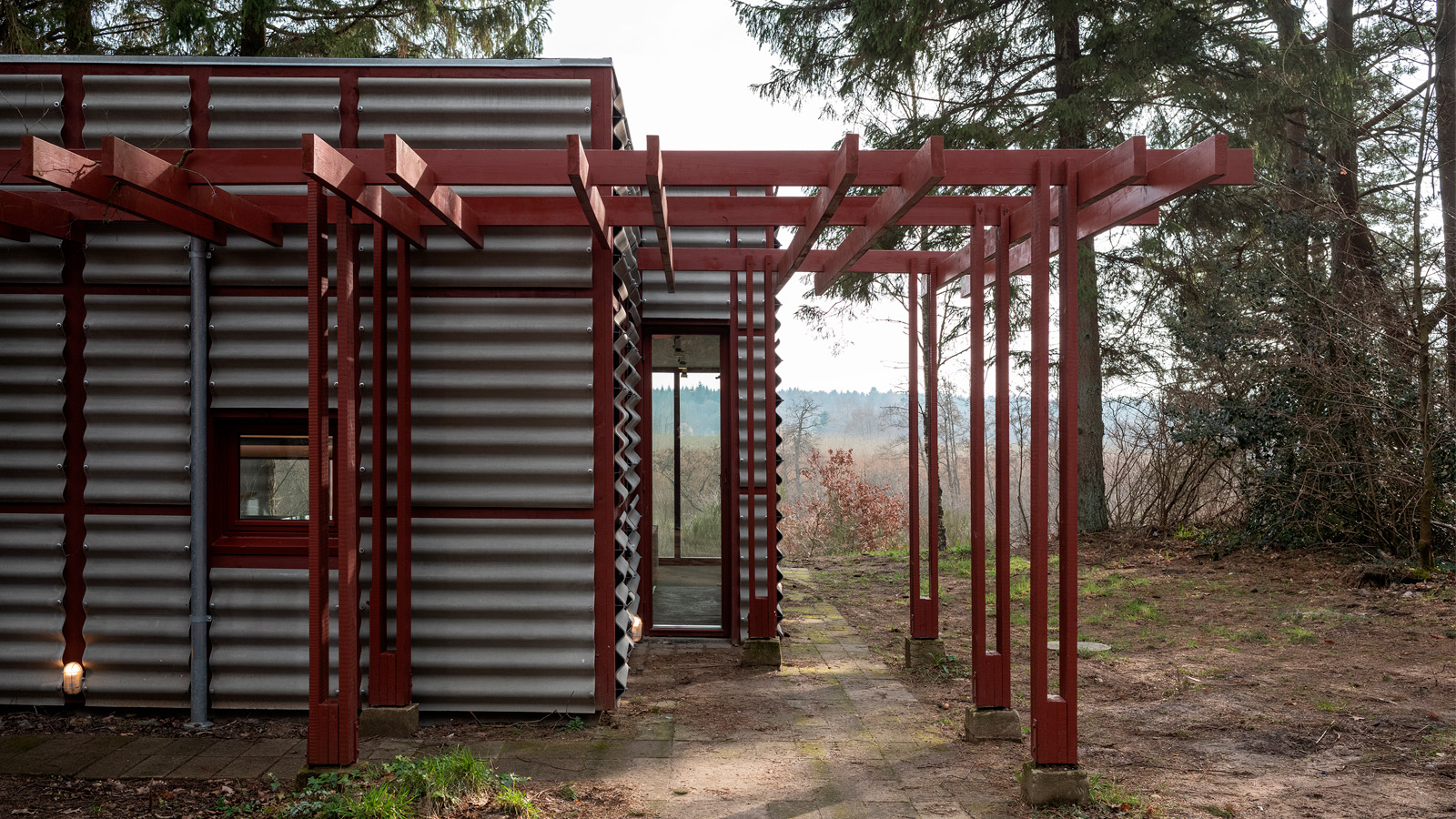Log ind info
Poul Erik Thyrring’s private house is an example of organic Brutalism. The “organic” links to the layout and the composite building structures. The “brutal” links to the use of the "raw” materials and the bared structure. The house represents a style that, with obstinate honesty, community spirit and closeness, also sets its clear fingerprint on prominent Danish “welfare building” .

The architect Poul Erik Thyrring’s private home, built in 1971, is an example of the organic Brutalism style. Organic refers to the floorplan, corrugated fibre-cement sheets and the composition of the structures. Brutalism refers to the visible structure and the use of “raw”, undecorated concrete. The style of the house, with its honesty, sense of community and presence, also made a clear impression on prominent Danish welfare buildings.
Poul Erik Thyrring's private home features a lattice of red-painted wood around grey corrugated fibre-cement sheets. The house has a clear composition of structures and it is carefully integrated into the landscape in the middle of a forest with a view over a valley.
The house reflects an architectural style that came to characterise the institutional buildings of the Danish welfare state: Brutalism. The word Brutalism is derived from the French beton brût, meaning raw concrete. The architectural style has set a clear footprint on Danish building culture. The style is undecorated, raw and contradictory, but also tactile, honest and community-oriented. Despite this honesty, many find Brutalist works hard to appreciate and understand.
Brutalism is heavy, imposing and linked to a time when a Socialist agenda prevailed in intellectual circles. Poul Erik Thyrring and like-minded architects created a more organic Brutalism, which managed to embrace the characteristics of a location and set a humanitarian agenda in the massive buildings of the welfare state.
Realdania By & Byg has acquired the house to secure an example of a position and an approach to building which is central to the narrative of Danish architecture and understanding of the built environment around us.

Photo credit: Helene Høyer Mikkelsen
Skjernvej 65, 7400 Herning
Poul Erik Thyrring
1971
Mid Jutland
Modernism