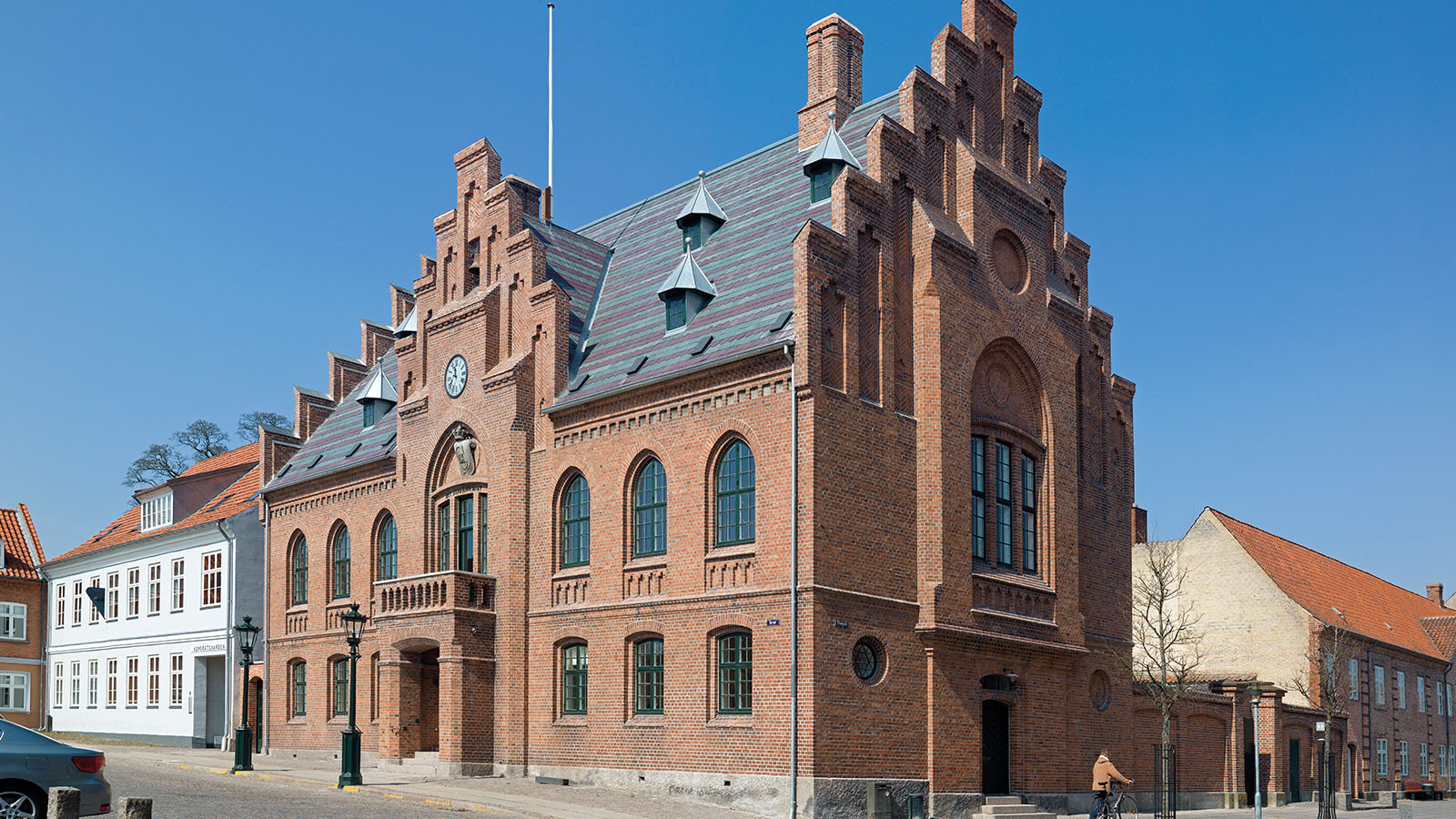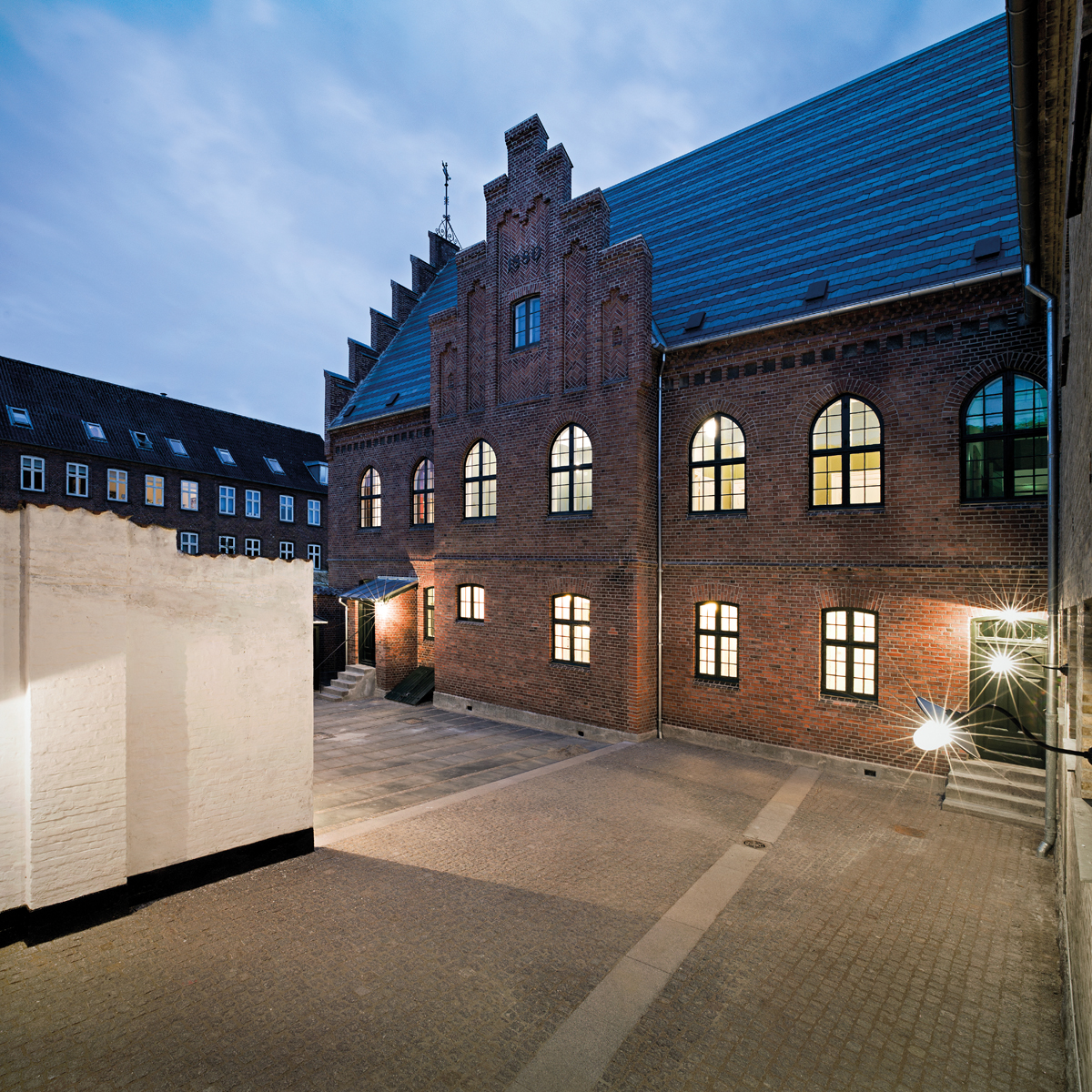Log ind info
The Town Hall and Courthouse building in Sorø was designed by the architect Vilhelm Tvede in 1880 as a replacement for the city's earlier Neoclassicist town hall and courthouse, which burned down in 1879. The jailhouse was the only building to survive the fire.

The Town Hall and Courthouse and the associated sheds in the courtyard, together with the walls and gate facing Storegade were built in 1881 and designed by the architect Frederik Vilhelm Tvede.
The jailhouse faces onto the courtyard and belongs to the earlier, Neoclassicist town hall, courthouse and jail erected in 1844, designed by the architect F.F. Friis. This building burned down in 1879, and only the jailhouse survived.
The Town Hall and Courthouse is situated in the heart of the old market town on the corner of the market square and Sorø high street, and it occupies a focal position in the town.
The building has a red brick masonry construction with exposed brickwork incorporating grooved joints and Gothic window arches. The building is roofed with blue-grey and green slate tiles arranged in horizontal bands, giving a striped, ornamental appearance. The roof is capped by its spectacular crenelated gables, with their richly-decorated brickwork.
Inside, the ground floor of the Town Hall and Courthouse is modestly furnished, because it originally served as the gaoler’s residence and bailiff’s office. By contrast, the main staircase and first floor of the building are, by contrast, far more opulent, with many preserved original details.
Today the building is leased to Sorø Municipality for its tourist and business information office, and it is also used for cultural and social events, for meetings of the town council, and for wedding ceremonies, while the former jailhouse now houses the town library.

In the yard was originally laid out outdoor space for the prisoners. In the corner is the front door to the detainee's private home. / Credit: Jens Markus Lindhe
Vilhelm Tvede
1880
Zealand
Historicism