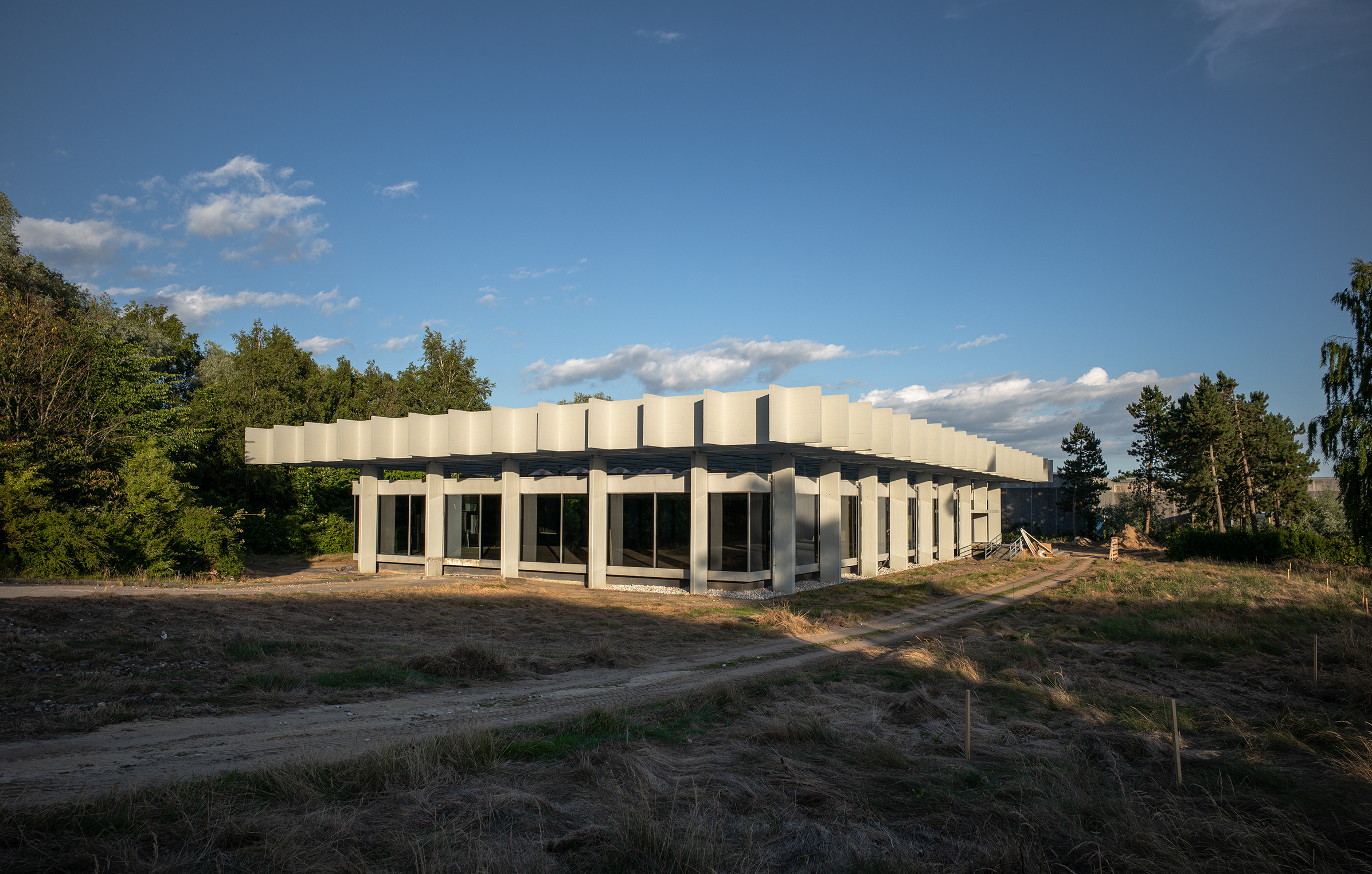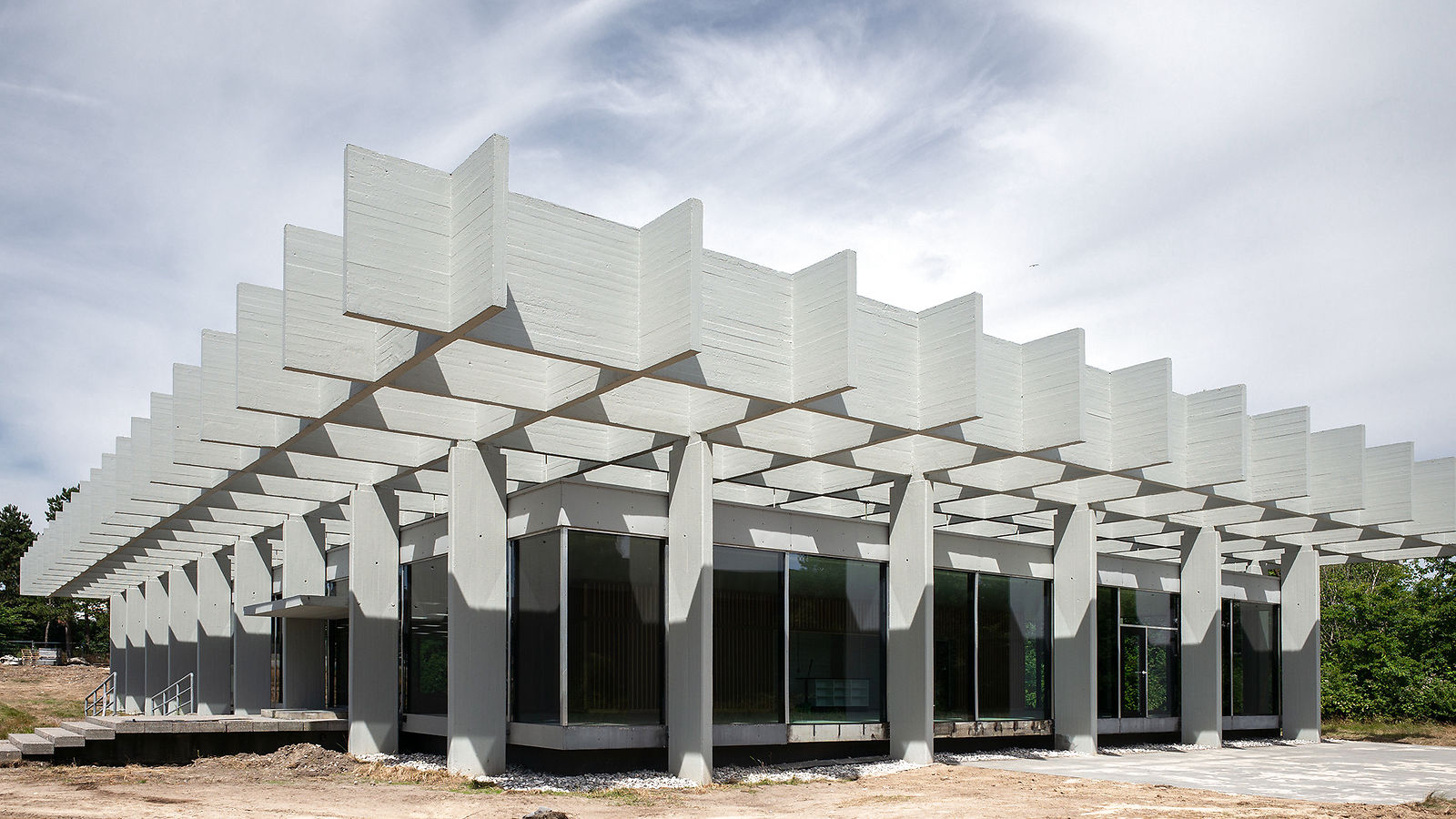Log ind info
Glasalstrup was built in 1966 by the architect Knud Blach Petersen as an administrative building for the glass manufacturer J.A. Alstrup. The property represents a ground-breaking new trend in the use of concrete.

The administration building is among the most striking examples of 1960s and 1970s commercial architecture. It was built in the Hasselager suburb of Aarhus and designed by Knud Blach Petersen, who more than any other architect, put his stamp on the architecture of Aarhus in the latter half of the twentieth century.
The building is constructed in reinforced concrete cast at the site. The huge concrete grid that forms the roof of the structure is supported by a series of concrete columns which make it appear as if the roof is floating one metre above a slender glass box. The discrete and visible contrasting structures represent a significant new turn in modernist architecture, perhaps best exemplified by Mies van der Rohe, who in 1968 made brilliant use of it in his design for the Neue Nationalgalerie in Berlin.
The concrete grid is made up of 240 squares featuring a number of skylights which allow daylight into the glass box, and it was originally constructed as an almost thousand-square-metre office space free of columns with large floor-to-ceiling windows and square skylights incorporating an innovative ventilation concept. The room is one of the earliest examples of an open office space in Denmark, which in the 1960s was an inspirational new concept borrowed from Germany, although it was most widespread in the US.
In common with other concrete buildings of the era, Glasalstrup is vulnerable to the inevitable natural degradation of the construction material, which results in porousness, moisture penetration and damage to the concrete and its reinforcement. Therefore, in addition to safeguarding the architectural and culture-historical value of the administration building, restoration work generated specific solutions for sustainable concrete restoration, with the potential to benefit other buildings facing similar challenges.
In addition, the restoration project aimed to highlight the particular qualities of concrete as a building material. Concrete is a much-maligned material, and 1960s and 1970s concrete buildings have for many years had a bad reputation. Glasalstrup is a textbook example of how, when concrete is used innovatively and with discretion, it can result in a unique piece of architecture. The restoration was concluded in august of 2023, and the building is now again let out as a modern office space.

Architect Knud Blach Petersen
1966
Central Jutland
Modernism